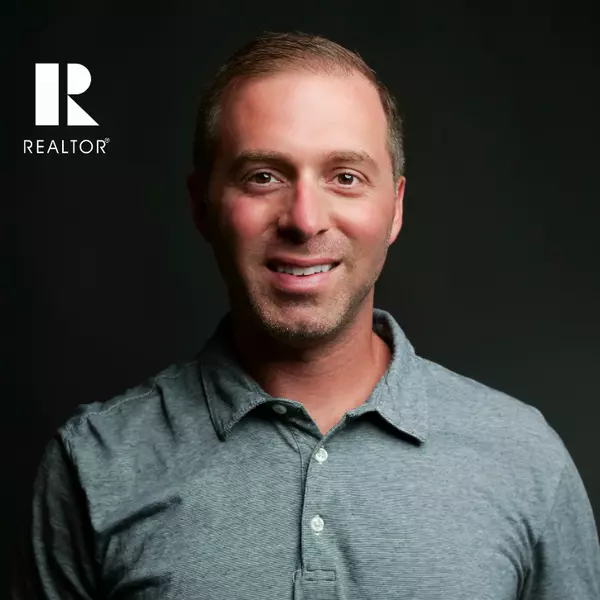$305,000
$315,000
3.2%For more information regarding the value of a property, please contact us for a free consultation.
3 Beds
3 Baths
1,744 SqFt
SOLD DATE : 05/06/2024
Key Details
Sold Price $305,000
Property Type Townhouse
Sub Type Townhouse
Listing Status Sold
Purchase Type For Sale
Square Footage 1,744 sqft
Price per Sqft $174
Subdivision Forest Lakes Sub Ph 1
MLS Listing ID 5030765
Sold Date 05/06/24
Bedrooms 3
Full Baths 2
Half Baths 1
HOA Fees $80/mo
HOA Y/N Yes
Abv Grd Liv Area 1,744
Year Built 2021
Annual Tax Amount $4,954
Tax Year 2022
Lot Size 2,613 Sqft
Acres 0.06
Property Description
Like-new stunning townhome located in the Summit at Forest Lakes community. Low maintenance living, lawn mowing and snow removal taken care of, end unit with wooded and sunset views. Walkable, quiet neighborhood. Open concept main floor living space, with half bath, laundry room, and LVP throughout. Spacious first floor primary suite with coffered ceiling, primary bathroom, tiled shower, and walk-in closet. Kitchen boasts gray shaker cabinets, quartz countertops, large island, stainless appliances, walk-in pantry, matte black fixtures, get ready to entertain! Lots of upgrades in this home! Upstairs you'll find 2 additional nice sized bedrooms, 1 full bath, and a usable bonus nook. Custom window blinds throughout the home gives you privacy and natural light! Attached 2 car garage with a custom storage system for all your extras, added attic access with ladder. Upgraded storm door for Ohio weather. Additional concrete patio space for entertaining. Convenient location, close to shopping, grocery stores and highways. Don't miss out on this one! Like new! Perks of a new build without the wait! Schedule your private showing today! Annual $400 maintenance fee already paid for 2024!
Location
State OH
County Summit
Community Playground, Sidewalks
Rooms
Basement None
Main Level Bedrooms 1
Interior
Interior Features Coffered Ceiling(s), Kitchen Island, Open Floorplan, Walk-In Closet(s)
Heating Forced Air, Gas
Cooling Central Air
Fireplace No
Laundry Main Level, Laundry Room
Exterior
Parking Features Attached, Garage
Garage Spaces 2.0
Garage Description 2.0
Community Features Playground, Sidewalks
View Y/N Yes
Water Access Desc Public
View Trees/Woods
Roof Type Asphalt,Fiberglass
Porch Patio
Private Pool No
Building
Story 2
Builder Name K Hovnanian
Sewer Public Sewer
Water Public
Level or Stories Two
Schools
School District Green Lsd (Summit)- 7707
Others
HOA Name M2 Management
HOA Fee Include Association Management,Insurance,Maintenance Grounds,Reserve Fund,Snow Removal
Tax ID 2816602
Acceptable Financing Cash, Conventional, FHA, VA Loan
Listing Terms Cash, Conventional, FHA, VA Loan
Financing Cash
Special Listing Condition Standard
Pets Allowed Cats OK, Dogs OK
Read Less Info
Want to know what your home might be worth? Contact us for a FREE valuation!

Our team is ready to help you sell your home for the highest possible price ASAP
Bought with Sarah Alhassani • Keller Williams Elevate
"My job is to find and attract mastery-based agents to the office, protect the culture, and make sure everyone is happy! "






