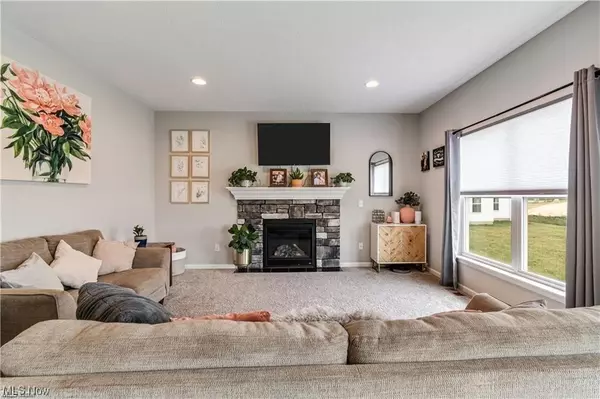$360,000
$360,000
For more information regarding the value of a property, please contact us for a free consultation.
3 Beds
3 Baths
1,920 SqFt
SOLD DATE : 10/20/2023
Key Details
Sold Price $360,000
Property Type Single Family Home
Sub Type Single Family Residence
Listing Status Sold
Purchase Type For Sale
Square Footage 1,920 sqft
Price per Sqft $187
Subdivision Forest Lakes Sub Ph 1
MLS Listing ID 4477736
Sold Date 10/20/23
Style Colonial
Bedrooms 3
Full Baths 2
Half Baths 1
HOA Fees $33/ann
HOA Y/N Yes
Abv Grd Liv Area 1,920
Year Built 2021
Annual Tax Amount $4,877
Lot Size 5,889 Sqft
Acres 0.1352
Property Description
WELCOME HOME to 3436 Timber Trail in Green. SELLER IS OFFERING OWNER FINANCING OPTION AT 5.5%. Why build for more, when you can have it now? This property is tucked away in a prime location. The home includes roughly 2000 square feet, three bedrooms and 2.5 baths. The first floor offers an open floor concept including tons of natural lighting. The kitchen is large including island, stainless steel appliances and granite countertops. The great room offers a stone gas fireplace adjoining the eat-in kitchen area. The space is open and inviting. There is an office space located off of the foyer with French doors offering privacy. Coloring throughout is light and neutral. Located off of the garage is a mudroom with lockers and 1/2 bath. Tasteful wallpaper accent walls are located in both entry spaces (foyer and mudroom). The second level includes master suite including double closets and full bathroom. Additional two bedrooms share full bath. There is a second floor laundry. The basement is
Location
State OH
County Summit
Community Playground
Rooms
Basement Full, Unfinished, Sump Pump
Interior
Heating Forced Air, Gas
Cooling Central Air
Fireplaces Number 1
Fireplace Yes
Appliance Dryer, Dishwasher, Disposal, Microwave, Range, Refrigerator, Washer
Exterior
Parking Features Attached, Direct Access, Electricity, Garage, Garage Door Opener, Paved
Garage Spaces 2.0
Garage Description 2.0
Community Features Playground
Water Access Desc Public
Roof Type Asphalt,Fiberglass
Porch Patio
Building
Entry Level Two
Water Public
Architectural Style Colonial
Level or Stories Two
Schools
School District Green Lsd (Summit)- 7707
Others
HOA Name Forest Lake
HOA Fee Include Snow Removal
Tax ID 2816653
Security Features Smoke Detector(s)
Acceptable Financing Cash, Conventional, FHA, Land Use Fee, Owner May Carry, VA Loan
Listing Terms Cash, Conventional, FHA, Land Use Fee, Owner May Carry, VA Loan
Financing Other
Read Less Info
Want to know what your home might be worth? Contact us for a FREE valuation!

Our team is ready to help you sell your home for the highest possible price ASAP
Bought with Jessica Nader • RE/MAX Crossroads Properties
"My job is to find and attract mastery-based agents to the office, protect the culture, and make sure everyone is happy! "






