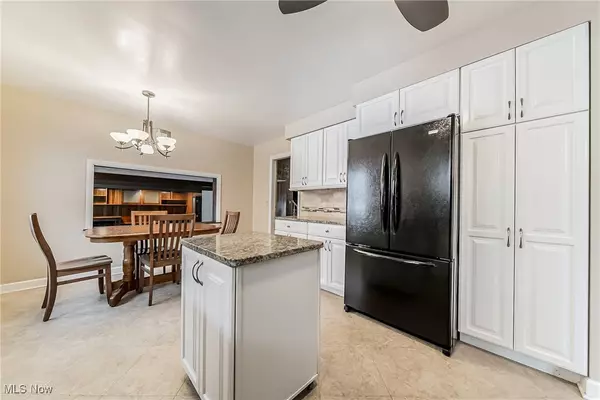4 Beds
3 Baths
3,524 SqFt
4 Beds
3 Baths
3,524 SqFt
Key Details
Property Type Single Family Home
Sub Type Single Family Residence
Listing Status Active
Purchase Type For Sale
Square Footage 3,524 sqft
Price per Sqft $130
Subdivision Wilson Mills Colony 07
MLS Listing ID 5091281
Style Split Level
Bedrooms 4
Full Baths 2
Half Baths 1
HOA Y/N No
Abv Grd Liv Area 2,770
Year Built 1967
Annual Tax Amount $6,970
Tax Year 2023
Lot Size 0.394 Acres
Acres 0.3937
Property Description
You will fall in love with this charming 4 bedroom, 2.5 bath home featuring an updated kitchen, vaulted ceiling, large den with wood burning fireplace and walk out onto a beautiful sandstone patio, finished basement, first floor laundry and a private office.
Bring some of your own personal creativity and you will have an awesome place to call home.
*Great school system.
*Easy Access to highway.
*15 minutes to downtown.
*15 minutes to Little Italy and the museum district.
*15 minutes to University and Cleveland Clinic main campuses
This home has had 2 owners, both of them took great care of it.
Open House 12/29 1-3
1-year APHW Home Warranty
Location
State OH
County Cuyahoga
Rooms
Basement Finished
Interior
Interior Features Beamed Ceilings, Bookcases, Bar
Heating Forced Air
Cooling Central Air
Fireplaces Number 1
Fireplaces Type Den
Fireplace Yes
Appliance Dishwasher, Microwave, Range, Refrigerator
Exterior
Parking Features Attached, Garage
Garage Spaces 2.0
Garage Description 2.0
Water Access Desc Public
Roof Type Asphalt,Fiberglass
Private Pool No
Building
Sewer Public Sewer
Water Public
Architectural Style Split Level
Level or Stories Three Or More, Multi/Split
Schools
School District Mayfield Csd - 1819
Others
Tax ID 822-26-114
Security Features Security System
Acceptable Financing Cash, Conventional, 1031 Exchange
Listing Terms Cash, Conventional, 1031 Exchange
"My job is to find and attract mastery-based agents to the office, protect the culture, and make sure everyone is happy! "






