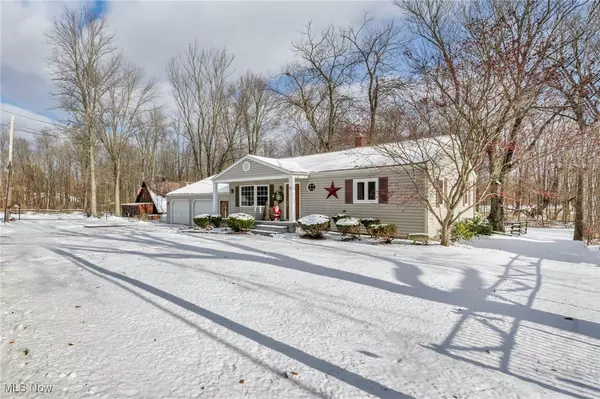3 Beds
2 Baths
2,718 SqFt
3 Beds
2 Baths
2,718 SqFt
Key Details
Property Type Single Family Home
Sub Type Single Family Residence
Listing Status Pending
Purchase Type For Sale
Square Footage 2,718 sqft
Price per Sqft $101
Subdivision North Ridgeville
MLS Listing ID 5087883
Style Ranch
Bedrooms 3
Full Baths 2
HOA Y/N No
Abv Grd Liv Area 1,421
Year Built 1960
Annual Tax Amount $3,528
Tax Year 2023
Lot Size 0.480 Acres
Acres 0.48
Property Description
The family room provides a relaxing retreat with a large picture window overlooking the backyard, custom built-ins, a fold-down wet bar, and a flexible storage room that could easily serve as an office or creative space. The main level includes two bedrooms, including a spacious master with original wood floors ready for refinishing, and a full bathroom.
Downstairs, the walkout lower level offers an additional living suite with a private entry, featuring a bedroom, living area, secondary kitchen, laundry room, and full bathroom. This space holds immense potential for customization to suit your needs and preferences, whether you envision updating it for modern living or converting it back to a traditional basement for recreation, storage, or other uses.
Step outside to an enclosed sunroom, a perfect spot to enjoy the peaceful backyard year-round. Equipped with electricity, ceiling fans, and a hot tub, it overlooks the above-ground pool with a Trex deck, fenced area, and storage shed. Whether you're drawn to the picturesque outdoor setting or the home's spacious layout, this property is brimming with opportunity and ready for its next chapter. Make it your own and enjoy all it has to offer!
Location
State OH
County Lorain
Direction West
Rooms
Other Rooms Shed(s)
Basement Exterior Entry, Full, Finished, Interior Entry, Storage Space, Walk-Up Access, Walk-Out Access
Main Level Bedrooms 2
Interior
Interior Features Wet Bar, Breakfast Bar, Bookcases, Built-in Features, Ceiling Fan(s), Entrance Foyer, Eat-in Kitchen, His and Hers Closets, In-Law Floorplan, Primary Downstairs, Multiple Closets, Pantry, Storage, Natural Woodwork, Walk-In Closet(s)
Heating Forced Air
Cooling Central Air
Fireplace No
Window Features Bay Window(s),Drapes,Window Coverings,Window Treatments
Appliance Dishwasher, Microwave, Range, Refrigerator
Laundry In Basement, Lower Level
Exterior
Parking Features Attached, Driveway, Garage Faces Front, Garage
Garage Spaces 2.0
Garage Description 2.0
Fence Back Yard, Fenced, Full, Wood, Wire
Pool Above Ground, Fenced, Outdoor Pool, Pool Cover, Private, See Remarks
View Y/N Yes
Water Access Desc Public
View Creek/Stream, Trees/Woods
Roof Type Asphalt,Fiberglass
Porch Deck, Enclosed, Front Porch, Patio, Porch
Private Pool Yes
Building
Lot Description Back Yard, Stream/Creek, Spring
Faces West
Story 1
Sewer Public Sewer
Water Public
Architectural Style Ranch
Level or Stories One
Additional Building Shed(s)
Schools
School District North Ridgeville Csd - 4711
Others
Tax ID 07-00-045-110-018
Acceptable Financing Cash, Conventional, FHA
Listing Terms Cash, Conventional, FHA
"My job is to find and attract mastery-based agents to the office, protect the culture, and make sure everyone is happy! "






